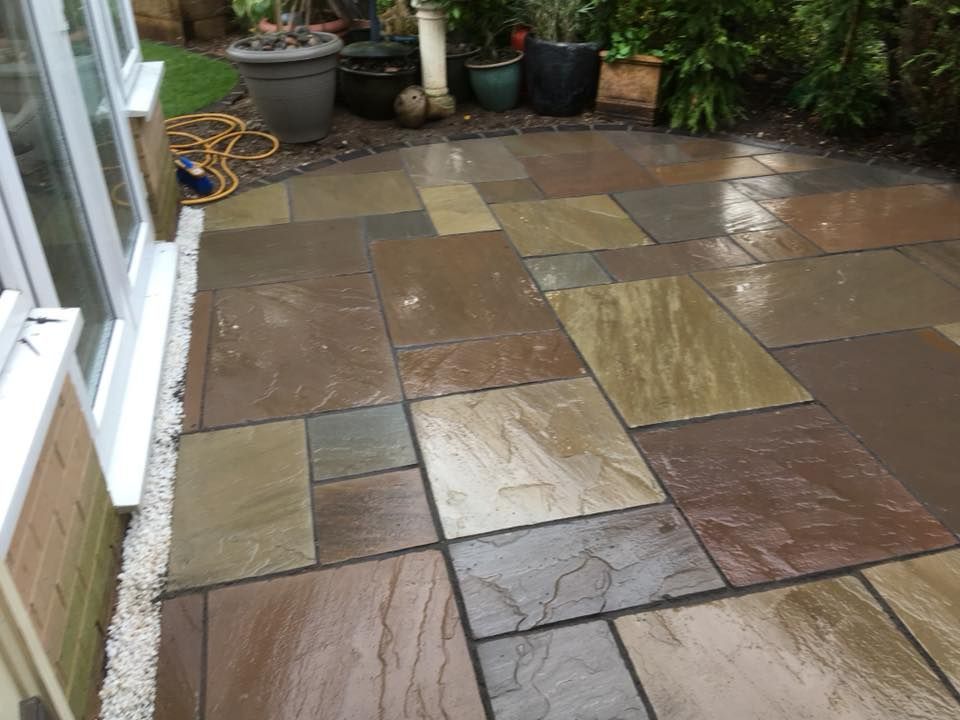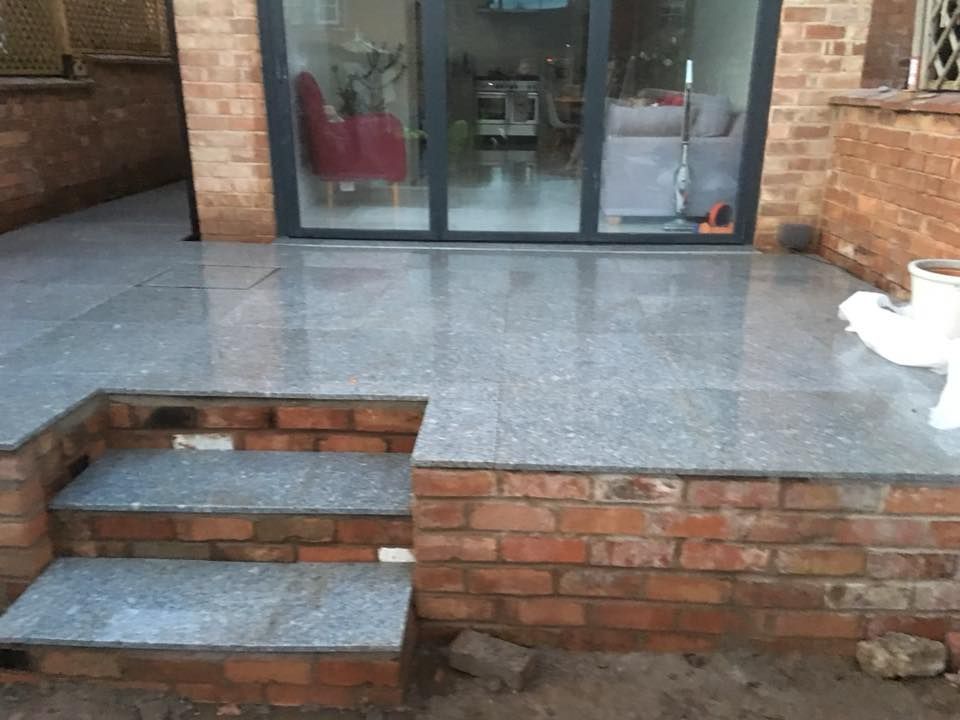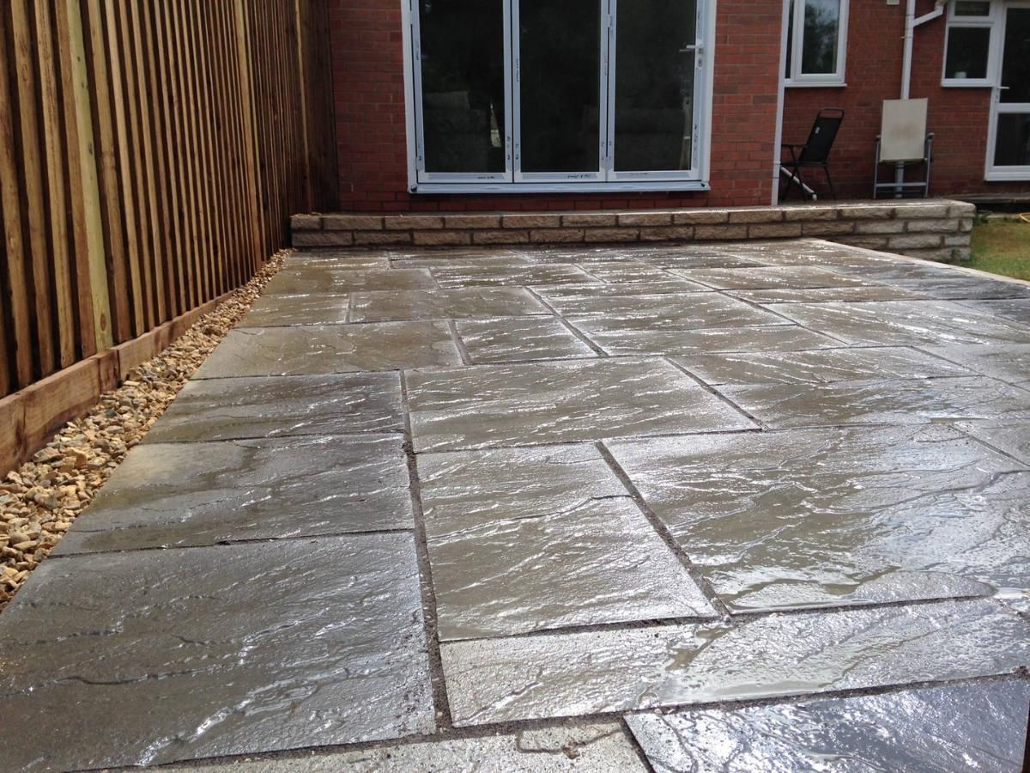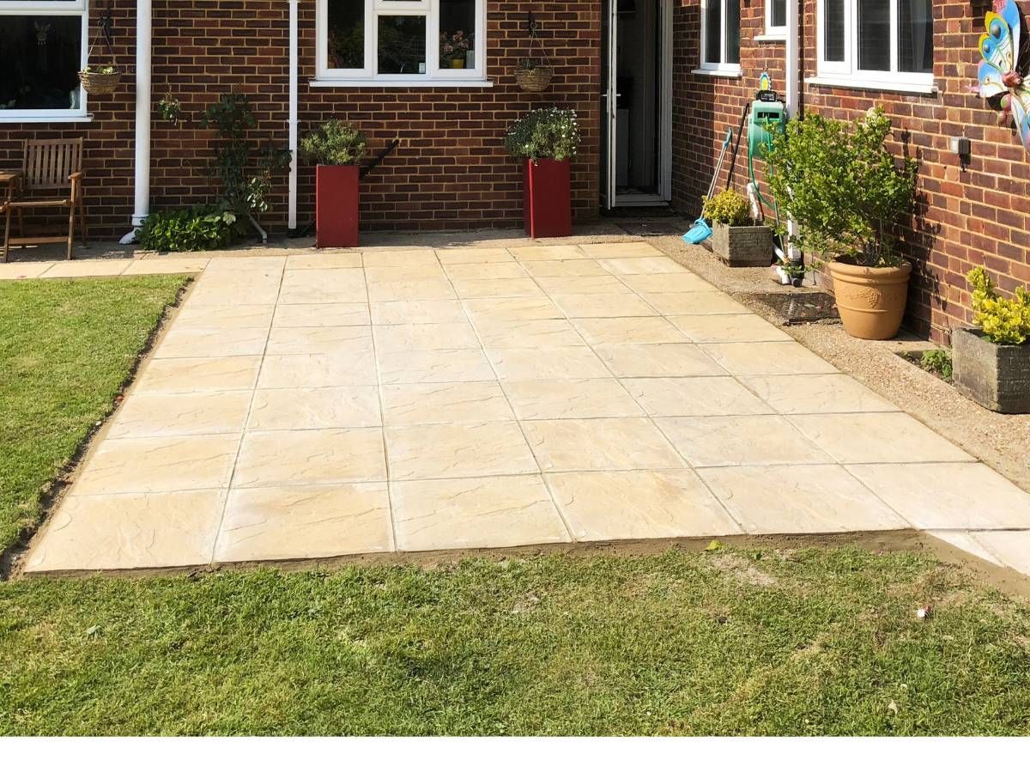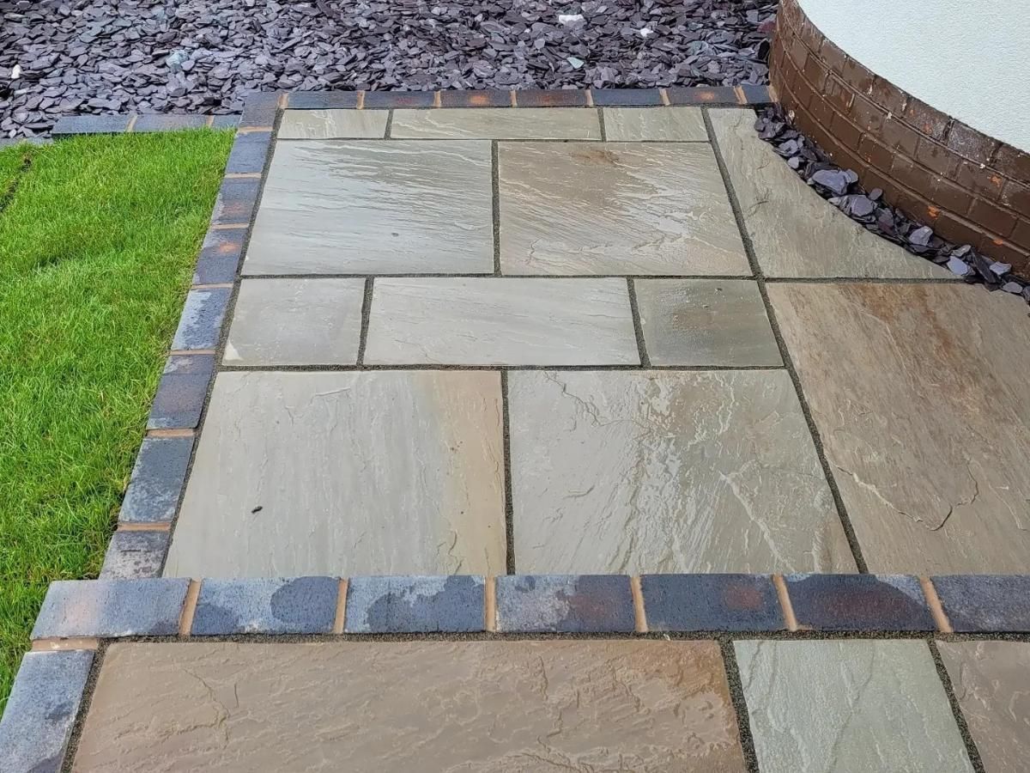Patios Nottingham
INCLUDE A PHOTO & MEASUREMENTS FOR A QUICK ESTIMATED PATIO QUOTE
SEND ANYTIME 24/7
Patios Nottingham
Patio Nottingham
When choosing a patio there will be a number of factors that come into play with one of the main ones being the decision of whether or not to choose a patio or decking.
Decking will really come into play as a more costs effective option if you have a sloping garden and have a limited budget to get a flat entertaining area built. Since decking can be raised through the frame structure it can compensate for steep slopes relatively easily. The option for a patio would be excavating and moving ground to create a flat area which is much more costly.
Aside from that many people would prefer a patio over decking due to the lower maintenance requirements, especially over timber decking, which needs regular cleaning and sealing to prevent rotting. Since patios will be made from some sort of stone they are much more durable than decking too. Especially if you are entertaining and hosting barbeques a hot coal will permanently damage either wood or melt composite decking whereas almost no noticeable damage will occur on a patio stone.
Whilst aesthetics is a subjective mater many people will prefer the additional versatility of a patio where stone of difference sizes can be mixed together and they can be arrange in circles or other shapes to get the exact look you are after.
Depending on the stones you choose patios can be cheaper than decking but as mentioned, this will depend on the paving slabs you choose.
However, ultimately the choice between a patio and decking comes down to personal preference, budget, and your specific needs.
Patio Installers near me
If you are looking for a new patio near me in Nottingham, please get in touch
Patio Layers
When constructing your patio we will refer to drawings, especially if you are having certain patterns and mixing the size of paving slabs or stones used. We will ensure the size and shape are all agreed before buying the materials unless you have bough the pavers yourselves. If so we will double check you have enough.
We will then start the process of marking out the area for the patio and excavating out soil to the required depth. We will then level this out and add an aggregate sub base which will be spread and compacted to provide a flat surface area. Then for a more precise base we will add a layer of sand on top of the aggregate which will also be smoothed out and compacted.
Depending on the agreed finish we would normally install the edging around the perimeter of the patio or at least do this one, or some of the sides. This is normally some sort of block paving which will be cemented in to provide a secure enclosure to the patio and provide a surface level marker.
We will then start the process of installing the pavers. The adhesive used will depend on the material of the pavers based on their level of porosity as we would not use the same mortar for porcelain as we would for concrete pavers. We will also cut the pavers to the correct size to fit perfectly around any items such as drain pipes. As part of the flattening process we would ensure that there is a slight slope away from your house before laying fixing the pavers in place. Once in place we would them fill in the joints between the paving stones. Again this will vary depending on the type of pavers selected. For block paver we would sweep in a jointing sand but for for porcelain special jointing compound would be used to prevent weed growth between slabs.
Finally, again depending on the pavers chosen we would seal your patio to add additional protection to the pavers from dirt and algae ingress.
Patio Options
Depending on the ground levels as well as the patio itself there may be other aspects which form part of your total patio build. On common consideration is steps. Typically stepping out from a kitchen or patio door the ground level of your garden will be lower than the bottom of the door frame. Whether this requires one or two steps will be down to personal preference and the size of the gap. If wheelchair access is a consideration then a slope will be preferrable to steps.
If your patio is being build in your back garden and your garden slopes upwards from your house it is likely that your will also need a retaining wall build to enclose your patio from the higher ground and prevent the earth from falling into your patio.
We can advise on the materials and the height, which may also influence the depth of your patio to ensure that everything is built to last regardless of what the British weather can throw at it.
Patio Builders near me
If you are looking for patio builder near me in Nottingham, please get in touch
Types of Patios
When it comes to patios there are a great many material options you could chose from. As already mention a resin patio and pathway is one more costly option but traditional pavers come in many shapes, shades and sizes and new materials are also becoming options for a full patio or pathway. Patios can be made using small block pavers and even cobblestones although these will provide an irregular surface topping.
The most popular options continue to be decorative flagstone concrete, porcelain and Indian stone with limestone, sandstone, marble, granite and slate being other options.
Costs and aesthetics will generally play a part in selection as will product availability from manufacturers. In terms of installation we are familiar with all of the different paving stone and will ensure that your patio is constructed using all the best practice installation methods for that particular paver.
Where cost is a consideration of simply preference for traditional combining pavers or small block paving for edging with decorative gravel or chippings main patio also works well but will require more maintenance as it will be more prone for weed and moss growth.
Driveways & Patios
If you are looking to flow the same paved driveway from the front of your house down the side path and through to create a rear garden patio this possible.
The same type of pavers can be used for both a patio and a driveway as long as you choose driveway grade pavers. Pavers that are suitable for a patio may not be able to withstand the weight of vehicles, resulting in damage or cracking. Some manufacturers will provide labelling against their pavers as being suitable for driveways but most will simply provide the thickness of the paver. We can advise on the suitability of paver for a driveway. Generally these will be slightly more expensive since they are thicker and therefore comprise of more material. Indian stone is one of the most popular pavers being used for both due to the availability of driveway pavers their cost and aesthetics.
Please let us know as soon as possible if you are considering a full driveway and patio of the same pavers so you don't set your heart on a paving stone that is only suitable for patios.
Some of the newer materials include composites, rubbers and plastics but these often lack the character of traditional stone pavers and ae often seen as a quick DIY temporary option for children's play areas.
Need help?
Frequently Asked Patio Builder Questions
Patio Building areas covered in Nottingham:
West Bridgford, Hucknall, Arnold, Carlton, Mapperley, Bulwell,

